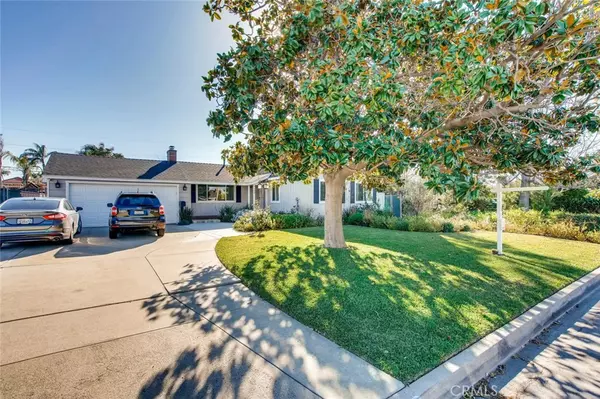For more information regarding the value of a property, please contact us for a free consultation.
Key Details
Sold Price $675,000
Property Type Single Family Home
Sub Type Single Family Residence
Listing Status Sold
Purchase Type For Sale
Square Footage 1,525 sqft
Price per Sqft $442
MLS Listing ID PW19042102
Sold Date 04/30/19
Bedrooms 4
Full Baths 2
HOA Y/N No
Year Built 1948
Lot Size 10,066 Sqft
Property Description
Back On Market! Welcome home! This charmer, nestled in a quaint Pico Rivera neighborhood, is waiting for you! As you walk through the front door, you are greeted by ample natural light and an open floor plan. The expansive living room has plenty of space– perfect for family gatherings or cozy nights by the fireplace. This turn-key property features hardwood floors, recessed lighting, and large windows throughout. The dining room is conveniently situated between the living room and kitchen – perfect for entertaining! The kitchen is a cook’s dream: featuring quartz counters, stainless steel appliances, a range hood, and LOTS of cabinet space. The cozy bedrooms and downstairs bath are ready for your personal touches. This home offers a spacious master bedroom with plenty of storage space. With a huge walk-in shower and sleek tile finishes, the upstairs bathroom is a true oasis. When you’re ready for some sunshine, the massive backyard is the perfect place to be! With a large covered patio, BBQ island with outdoor kitchen and separate gas fire-pit, this beautifully landscaped space - designed and installed by a landscape architect - has something for the entire family to enjoy! This home has many upgrades that make it a cut above the rest, including dual zone AC (with 2 separate AC units) to make sure both levels are comfortably cool, new copper plumbing, and new electrical wiring throughout with upgraded panel. Easy access to 5, 605, 91, 105, and 60 freeways.
Location
State CA
County Los Angeles
Area 649 - Pico Rivera
Zoning PRSF*
Rooms
Main Level Bedrooms 2
Ensuite Laundry In Garage
Interior
Interior Features Ceiling Fan(s), Separate/Formal Dining Room
Laundry Location In Garage
Heating Central
Cooling Central Air, Dual, Zoned
Flooring Wood
Fireplaces Type Gas, Living Room
Fireplace Yes
Appliance Dishwasher, Disposal, Gas Water Heater, Microwave, Range Hood
Laundry In Garage
Exterior
Garage Driveway, Garage
Garage Spaces 2.0
Garage Description 2.0
Pool None
Community Features Curbs, Sidewalks
View Y/N Yes
View Neighborhood
Roof Type Composition
Porch Covered, Patio
Parking Type Driveway, Garage
Attached Garage Yes
Total Parking Spaces 6
Private Pool No
Building
Lot Description Garden, Lawn
Story 2
Entry Level Two
Foundation Raised
Sewer Public Sewer
Water Public
Level or Stories Two
New Construction No
Schools
School District El Rancho Unified
Others
Senior Community No
Tax ID 6382030014
Acceptable Financing Cash, Conventional, 1031 Exchange, FHA, Fannie Mae, Freddie Mac, VA Loan
Listing Terms Cash, Conventional, 1031 Exchange, FHA, Fannie Mae, Freddie Mac, VA Loan
Financing Conventional
Special Listing Condition Standard
Read Less Info
Want to know what your home might be worth? Contact us for a FREE valuation!

Our team is ready to help you sell your home for the highest possible price ASAP

Bought with Roland Hernandez • Keller Williams Realty Downey
GET MORE INFORMATION




