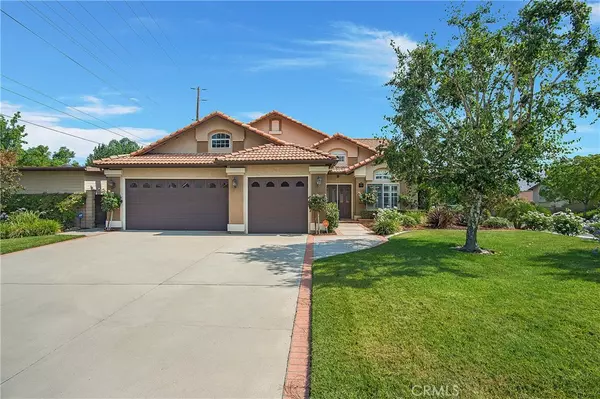For more information regarding the value of a property, please contact us for a free consultation.
Key Details
Sold Price $760,000
Property Type Single Family Home
Sub Type Single Family Residence
Listing Status Sold
Purchase Type For Sale
Square Footage 2,240 sqft
Price per Sqft $339
MLS Listing ID PW21154037
Sold Date 08/26/21
Bedrooms 4
Full Baths 3
Construction Status Turnkey
HOA Y/N No
Year Built 1991
Lot Size 0.270 Acres
Property Description
6696 Mission Grove will have you at ‘hello'. This handsome home on a corner lot is complete with a putting green and mountain views from the master. Can't wait to set foot inside? This is a forever home like no other. You don't need to sacrifice a formal living room and dining room for an open concept kitchen. You can have it all! An elegant formal entry with raised ceilings and neutral finishes is the perfect spot to begin. A formal dining and living room combo connects to the kitchen of your dreams: functional and beautiful. A pantry wall with pull-out drawers behind every door. Soft Close drawers on pristine cherry oak cabinetry, granite countertops, a breakfast counter, and an oversized window overlooking your expansive and private backyard. Enjoy meals in the eating nook that connects the kitchen to the family room with custom built-ins, a cozy fireplace, crown molding and recessed lighting. Upstairs is the perfect spot to retreat at the end of the day, double door entry to the primary suite with dual closets, a spacious ensuite bath with soaking tub, walk-in shower and dual vanities. Enjoy waking up to stunning views of San Jacinto Mountains. Secondary bedrooms have berber carpets and ceiling fans. Mission Grove is designed for bringing people together; the entire property offers space and flexibility. A spacious downstairs bedroom and bathroom can flex from office to guest bed, and we haven't even gotten to the yard yet. Multiple eating areas, professionally landscaped front and back with a putting green and room for the pool you've been dreaming about. Like we said, it's all you've ever been looking for, and it's finally here. It's yours to take off the market.
Location
State CA
County Riverside
Area 252 - Riverside
Rooms
Other Rooms Shed(s), Storage
Main Level Bedrooms 1
Interior
Interior Features Wet Bar, Built-in Features, Granite Counters, High Ceilings, Multiple Staircases, Open Floorplan, Recessed Lighting, Storage, Bar, Bedroom on Main Level
Heating Central
Cooling Central Air
Flooring Carpet, Tile
Fireplaces Type Gas, Gas Starter, Living Room
Fireplace Yes
Appliance 6 Burner Stove, Dishwasher, Disposal, Gas Oven, Gas Water Heater, Microwave, Refrigerator, Vented Exhaust Fan, Water Heater
Laundry Washer Hookup, Inside, Laundry Room
Exterior
Parking Features Door-Multi, Garage, Paved, Public, RV Access/Parking, On Street
Garage Spaces 3.0
Garage Description 3.0
Fence Brick, Partial, Wrought Iron
Pool None
Community Features Curbs, Storm Drain(s), Street Lights, Sidewalks
Utilities Available Electricity Connected, Natural Gas Connected, Sewer Connected, Water Connected
View Y/N Yes
View Hills, Mountain(s), Neighborhood
Roof Type Tile
Accessibility Other
Porch Concrete
Attached Garage Yes
Total Parking Spaces 3
Private Pool No
Building
Lot Description Corner Lot, Front Yard, Garden, Sprinklers In Rear, Sprinklers In Front, Sprinklers Timer, Yard
Story 2
Entry Level Two
Foundation Slab
Sewer Public Sewer
Water Public
Level or Stories Two
Additional Building Shed(s), Storage
New Construction No
Construction Status Turnkey
Schools
School District Riverside Unified
Others
Senior Community No
Tax ID 272201001
Security Features Prewired,Carbon Monoxide Detector(s),Fire Detection System,Smoke Detector(s)
Acceptable Financing Cash, Cash to Existing Loan, Cash to New Loan, Conventional, Cal Vet Loan
Listing Terms Cash, Cash to Existing Loan, Cash to New Loan, Conventional, Cal Vet Loan
Financing Conventional
Special Listing Condition Standard
Read Less Info
Want to know what your home might be worth? Contact us for a FREE valuation!

Our team is ready to help you sell your home for the highest possible price ASAP

Bought with Alan Malkin • Keller Williams Costa Mesa



