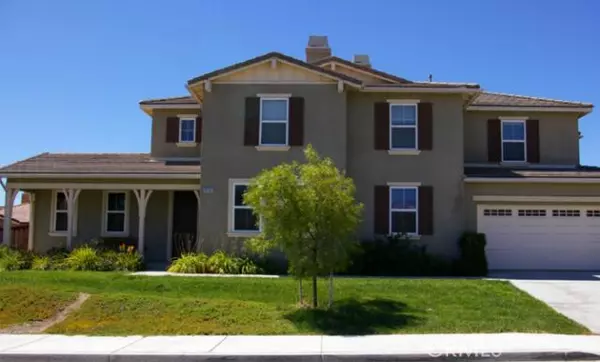For more information regarding the value of a property, please contact us for a free consultation.
Key Details
Sold Price $265,000
Property Type Single Family Home
Sub Type Single Family Residence
Listing Status Sold
Purchase Type For Sale
Square Footage 3,993 sqft
Price per Sqft $66
Subdivision Richmond American Canterwood Ranch
MLS Listing ID T11108010
Sold Date 07/13/12
Bedrooms 6
Full Baths 4
Construction Status Turnkey
HOA Y/N No
Year Built 2006
Lot Size 10,454 Sqft
Property Description
S-T-R-E-T-C-H Out in the Lovely Family Home! With almost 4000 SF, you will have plenty of room. Public records shows 6 Bdr; however, current floorplan includes a Master Suite w/Retreat, 3 bdrs (1 down), Office, & Bonus Rm. 4 Baths, & 3-car tandem Grg. Beautiful Richmond American Canterwood Ranch home. Sparkling Clean & Rich in Detail. Features include, Luxurious Cherry wood flooring, Upgraded Carpet, Cust. Paint, High Baseboards, Window Blinds, 3 Fireplaces, Built-in Entertainment Cntr, Surround Sound, Ceiling Fans, Intercom system & More. The Kitchen is a True Chef's Delight w/Granite Cntrtops, Raised Panel Cherry Cabinets, Upgraded Stainless Appliances, Double Convection Oven, Pantry, 5 Burner cooktop, Large Center Island, & Separate Butler's Pantry. Luxury-size Master Bdr w/Retreat & Huge Master Bath. Retreat w/FP, Surround Sound, Wet Bar w/Beverage Cooler. Mstr Bath w/Jetted Tub, Cherry Cabs, Lrg Walk-in closet, Porcelain Tile floors. This home could not be more Gorgeous. Large Pool-size Backyard is unfinished and waiting for your personalization. Don't Miss the Opportunity to See this home!
Location
State CA
County Riverside
Area Srcar - Southwest Riverside County
Rooms
Ensuite Laundry Washer Hookup, Gas Dryer Hookup, Laundry Room
Interior
Interior Features Wet Bar, Breakfast Bar, Built-in Features, Ceiling Fan(s), Cathedral Ceiling(s), Coffered Ceiling(s), Separate/Formal Dining Room, Granite Counters, High Ceilings, Pantry, Stone Counters, Recessed Lighting, Bedroom on Main Level, Dressing Area, Loft, Primary Suite, Walk-In Pantry, Walk-In Closet(s)
Laundry Location Washer Hookup,Gas Dryer Hookup,Laundry Room
Heating Central
Cooling Central Air, Dual
Flooring Carpet, See Remarks, Tile, Wood
Fireplaces Type Family Room, Living Room, Primary Bedroom
Fireplace Yes
Appliance Built-In, Convection Oven, Double Oven, Dishwasher, Gas Cooking, Disposal, Gas Water Heater, Microwave, Oven, Range, Self Cleaning Oven
Laundry Washer Hookup, Gas Dryer Hookup, Laundry Room
Exterior
Exterior Feature Rain Gutters
Garage Direct Access, Garage, Garage Door Opener
Garage Spaces 3.0
Garage Description 3.0
Fence Wood
Pool None
Community Features Curbs, Street Lights, Sidewalks
Utilities Available Natural Gas Available, Sewer Connected
View Y/N No
View None
Roof Type Tile
Porch Front Porch, Porch
Parking Type Direct Access, Garage, Garage Door Opener
Attached Garage Yes
Private Pool No
Building
Lot Description Cul-De-Sac, Sprinklers In Front, Sprinklers Timer, Sprinkler System
Story Two
Entry Level Two
Sewer Sewer Tap Paid
Level or Stories Two
Construction Status Turnkey
Schools
School District Menifee Union
Others
Senior Community No
Tax ID 466380012
Security Features Security System,Carbon Monoxide Detector(s),Smoke Detector(s)
Acceptable Financing Cash, Cash to New Loan, Conventional, FHA, Government Loan, VA Loan
Listing Terms Cash, Cash to New Loan, Conventional, FHA, Government Loan, VA Loan
Financing VA
Special Listing Condition Short Sale
Read Less Info
Want to know what your home might be worth? Contact us for a FREE valuation!

Our team is ready to help you sell your home for the highest possible price ASAP

Bought with Lacey Sollie • Prudential California Realty
GET MORE INFORMATION


