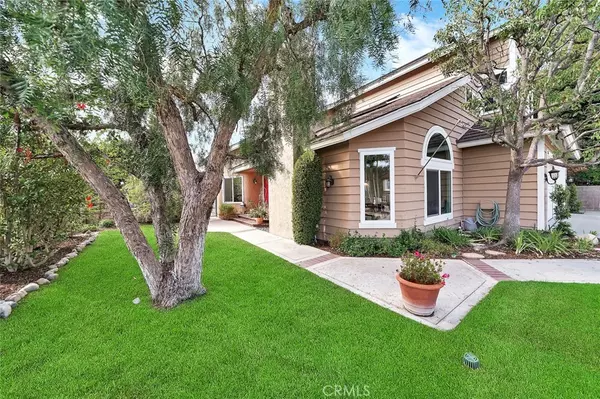For more information regarding the value of a property, please contact us for a free consultation.
Key Details
Sold Price $1,600,000
Property Type Single Family Home
Sub Type Single Family Residence
Listing Status Sold
Purchase Type For Sale
Square Footage 3,435 sqft
Price per Sqft $465
Subdivision Brighton Ridge (Br)
MLS Listing ID OC21218909
Sold Date 11/23/21
Bedrooms 5
Full Baths 3
Condo Fees $78
Construction Status Turnkey
HOA Fees $78/mo
HOA Y/N Yes
Year Built 1985
Lot Size 8,999 Sqft
Property Description
FABULOUS LOT, GREAT HOUSE! Looking for a big lot, pool, spa, spacious yard, views and a great floor plan…..Welcome Home! Just listed and coming soon, you will not want to miss this property! The interior is open, light, bright and spacious with over 3400 square feet of well designed living space, large great room off kitchen, front family room with soaring ceilings and fireplace, bright sunny kitchen with garden window, charming dining room with French doors to yard, large main floor bedroom and bathroom, huge master suite with sitting area and fireplace, extra large secondary bedrooms, full size three car garage and much much more!!!! The lot is also fantastic with a spacious front yard and a huge backyard featuring a beautiful pool and spa, lanai area, large grassy yard & hills and sunset views! Property extras include upgraded windows and sliders, upgraded roof, fresh interior paint, upgraded flooring, three fireplaces, solar system (leased) plus low tax rate, low hoa and no Mello Roos! Location…also great…large lot on view side of street - walk to neighborhood park, trails, shopping, restaurants and just minutes to Laguna Niguel Regional Park, Dana Point Harbor, South County Beaches, Shopping and Entertainment plus easy access to most major freeways and toll roads!
Location
State CA
County Orange
Area S2 - Laguna Hills
Rooms
Main Level Bedrooms 1
Ensuite Laundry Laundry Room
Interior
Interior Features Built-in Features, Ceiling Fan(s), Cathedral Ceiling(s), Granite Counters, High Ceilings, Open Floorplan, Pantry, Recessed Lighting, Bedroom on Main Level, Walk-In Pantry, Walk-In Closet(s)
Laundry Location Laundry Room
Heating Central
Cooling Central Air
Flooring Carpet, Wood
Fireplaces Type Family Room, Living Room, Master Bedroom
Fireplace Yes
Appliance Built-In Range, Dishwasher, Disposal, Microwave
Laundry Laundry Room
Exterior
Garage Door-Multi, Direct Access, Driveway, Garage Faces Front, Garage, Garage Door Opener
Garage Spaces 3.0
Garage Description 3.0
Pool Private
Community Features Curbs, Street Lights, Sidewalks, Park
Amenities Available Other
Waterfront Description Ocean Side Of Freeway
View Y/N Yes
View City Lights, Hills
Porch Concrete, Open, Patio, See Remarks
Parking Type Door-Multi, Direct Access, Driveway, Garage Faces Front, Garage, Garage Door Opener
Attached Garage Yes
Total Parking Spaces 3
Private Pool Yes
Building
Lot Description Back Yard, Front Yard, Garden, Lawn, Landscaped, Near Park, Sprinkler System, Yard
Story 2
Entry Level Two
Sewer Public Sewer
Water Public
Level or Stories Two
New Construction No
Construction Status Turnkey
Schools
School District Saddleback Valley Unified
Others
HOA Name Mount on la paz
Senior Community No
Tax ID 62524305
Security Features Carbon Monoxide Detector(s),Smoke Detector(s)
Acceptable Financing Cash, Cash to New Loan
Listing Terms Cash, Cash to New Loan
Financing Cash to Loan
Special Listing Condition Standard
Read Less Info
Want to know what your home might be worth? Contact us for a FREE valuation!

Our team is ready to help you sell your home for the highest possible price ASAP

Bought with Lamar Thomas • RE/MAX New Dimension
GET MORE INFORMATION




