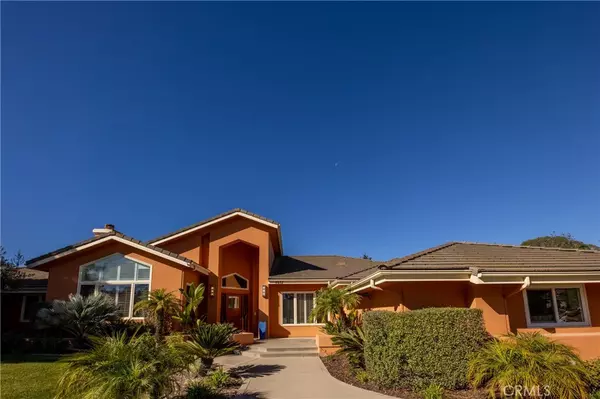For more information regarding the value of a property, please contact us for a free consultation.
Key Details
Sold Price $1,300,000
Property Type Single Family Home
Sub Type Single Family Residence
Listing Status Sold
Purchase Type For Sale
Square Footage 3,554 sqft
Price per Sqft $365
Subdivision Orcutt West(880)
MLS Listing ID PI21238813
Sold Date 12/06/21
Bedrooms 4
Full Baths 3
Condo Fees $225
Construction Status Turnkey
HOA Fees $225/mo
HOA Y/N Yes
Year Built 1992
Lot Size 1.010 Acres
Property Description
Custom single level updated Orcutt home situated on an acre in prestigious Westrail Estates. This approx. 3554 square foot residence features a very nice open floor plan. Four bedrooms, 3 bathrooms, formal dining, family room, and bonus room. The highlight of the property is the outstanding park-like backyard, complete with covered patio, fire pit, mature trees, and great views of the surrounding hills. There is a 4-car garage, plus room for RV parking. Close to Old Orcutt, beaches, and wine country.
Location
State CA
County Santa Barbara
Area Orct - Orcutt
Zoning 1-E-1
Rooms
Main Level Bedrooms 4
Ensuite Laundry Washer Hookup, Electric Dryer Hookup, Gas Dryer Hookup, Laundry Room
Interior
Interior Features Breakfast Bar, Cathedral Ceiling(s), Separate/Formal Dining Room, Eat-in Kitchen, Granite Counters, Pantry, Recessed Lighting, All Bedrooms Down, Main Level Primary, Primary Suite, Walk-In Pantry, Walk-In Closet(s)
Laundry Location Washer Hookup,Electric Dryer Hookup,Gas Dryer Hookup,Laundry Room
Heating Forced Air
Cooling None
Flooring Carpet, Tile, Wood
Fireplaces Type Family Room, Gas, Living Room
Fireplace Yes
Appliance Double Oven, Dishwasher, Gas Cooktop, Disposal, Microwave, Refrigerator, Range Hood, Water Softener, Trash Compactor
Laundry Washer Hookup, Electric Dryer Hookup, Gas Dryer Hookup, Laundry Room
Exterior
Garage Circular Driveway, Concrete, Driveway, Driveway Up Slope From Street, RV Access/Parking, Garage Faces Side
Garage Spaces 4.0
Garage Description 4.0
Fence Good Condition
Pool None
Community Features Foothills, Horse Trails, Rural
Utilities Available Electricity Connected, Natural Gas Connected, Sewer Connected, Water Connected
Amenities Available Clubhouse, Horse Trails, Picnic Area
View Y/N Yes
View Hills
Roof Type Concrete,Tile
Accessibility Grab Bars
Porch Concrete, Covered, Patio, Porch
Parking Type Circular Driveway, Concrete, Driveway, Driveway Up Slope From Street, RV Access/Parking, Garage Faces Side
Attached Garage Yes
Total Parking Spaces 4
Private Pool No
Building
Lot Description Back Yard, Cul-De-Sac, Front Yard, Sprinklers In Rear, Sprinklers In Front, Lawn, Lot Over 40000 Sqft, Landscaped, Sprinklers Timer, Sprinkler System
Story One
Entry Level One
Foundation Slab
Sewer Public Sewer
Water Public
Architectural Style Mediterranean
Level or Stories One
New Construction No
Construction Status Turnkey
Schools
School District Santa Maria Joint Union
Others
HOA Name Westrail Estates Owners' Assn.
Senior Community No
Tax ID 105240053
Security Features Carbon Monoxide Detector(s),Smoke Detector(s)
Acceptable Financing Cash, Conventional, FHA, VA Loan
Horse Feature Riding Trail
Listing Terms Cash, Conventional, FHA, VA Loan
Financing Cash
Special Listing Condition Standard
Read Less Info
Want to know what your home might be worth? Contact us for a FREE valuation!

Our team is ready to help you sell your home for the highest possible price ASAP

Bought with Steve Gonzales • CHAMPION Real Estate
GET MORE INFORMATION




