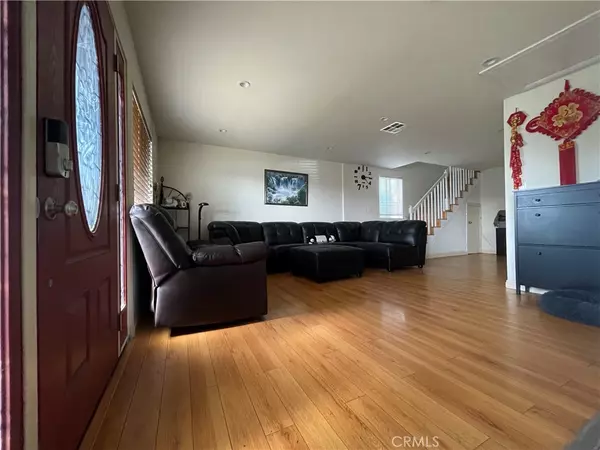For more information regarding the value of a property, please contact us for a free consultation.
Key Details
Sold Price $925,000
Property Type Single Family Home
Sub Type Single Family Residence
Listing Status Sold
Purchase Type For Sale
Square Footage 2,103 sqft
Price per Sqft $439
Subdivision East Lakewood (Elk)
MLS Listing ID RS22077561
Sold Date 05/17/22
Bedrooms 4
Full Baths 3
Half Baths 1
HOA Y/N No
Year Built 1952
Lot Size 5,000 Sqft
Property Description
Amazing opportunity to own this custom remodeled home. Consist of 4 bedrooms, 3.5 Bathrooms with 2,103 sq ft living space. This house is perfect for large or growing family and first-time homeowner. Upstairs with two bedrooms one bathroom, and one master bedroom with its own bathroom. Downstairs one bedroom with its own bathroom, hardwood floor, private sitting area, reading nook and a kitchen with private entrance, perfect use for guest house, mother-in-law quarters and for extra income... Inviting red brick walkway to front door, bright and cheery living room, dining room, and kitchen with light wood cabinets, open shelves with granite counter tops. stainless steel appliances, central air/heat, wood laminated floor throughout. Two car garage with electric charger for electric vehicle. The gated backyard offers plenty of space for additional cars, may be RV or boat. concrete pad between home, side yard and backyard, concrete planters with fruits trees and auto sprinkle system, also large covered patio perfect area to relax or BBQ to entertain your family and friends. This amazing house is located in ABC school district which is walking distance to elementary school, middle school and high school. Walking distance to park, library, adult school, restaurants and supermarkets etc. Easy access to major freeways. Don't miss out this wonderful opportunity.
MAKE THIS FANTASTIC HOME YOURS TODAY!
Location
State CA
County Los Angeles
Area 26 - Lakewood East
Zoning LKR1*
Rooms
Main Level Bedrooms 1
Ensuite Laundry Washer Hookup, Electric Dryer Hookup, Gas Dryer Hookup, Outside
Interior
Interior Features Block Walls, Separate/Formal Dining Room, Eat-in Kitchen, Granite Counters, Recessed Lighting, All Bedrooms Down, Bedroom on Main Level, Main Level Primary, Multiple Primary Suites, Primary Suite, Walk-In Closet(s)
Laundry Location Washer Hookup,Electric Dryer Hookup,Gas Dryer Hookup,Outside
Heating Central
Cooling Central Air
Flooring Laminate, Wood
Fireplaces Type None
Fireplace No
Appliance Gas Cooktop, Gas Oven, Gas Range, Gas Water Heater, Vented Exhaust Fan
Laundry Washer Hookup, Electric Dryer Hookup, Gas Dryer Hookup, Outside
Exterior
Garage Spaces 2.0
Garage Description 2.0
Fence Electric, Stucco Wall, Wrought Iron
Pool None
Community Features Curbs, Street Lights, Sidewalks, Park
View Y/N Yes
View City Lights, Courtyard
Roof Type Tile
Porch Rear Porch, Covered, Patio, Wood
Attached Garage Yes
Total Parking Spaces 4
Private Pool No
Building
Lot Description Back Yard, Front Yard, Garden, Greenbelt, Sprinklers In Rear, Sprinklers In Front, Lawn, Landscaped, Near Park, Sprinklers Timer, Sprinkler System, Yard
Story Two
Entry Level Two
Sewer Sewer Tap Paid
Water Public
Level or Stories Two
New Construction No
Schools
Elementary Schools Palm
Middle Schools Fedde
High Schools Artesia
School District Abc Unified
Others
Senior Community No
Tax ID 7058026015
Acceptable Financing Cash, Cash to New Loan, Conventional, FHA
Listing Terms Cash, Cash to New Loan, Conventional, FHA
Financing Cash
Special Listing Condition Standard
Read Less Info
Want to know what your home might be worth? Contact us for a FREE valuation!

Our team is ready to help you sell your home for the highest possible price ASAP

Bought with Pauline Kong • C-21 Astro
GET MORE INFORMATION




