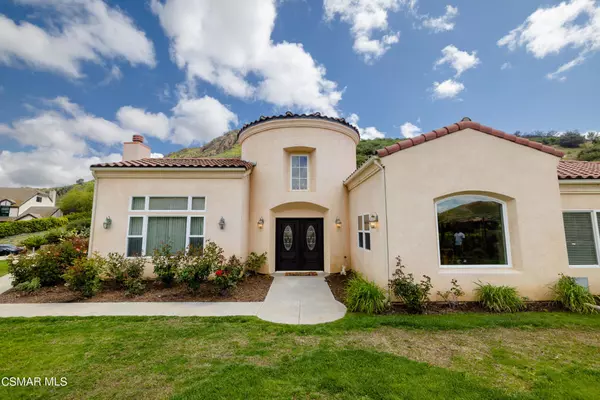For more information regarding the value of a property, please contact us for a free consultation.
Key Details
Sold Price $2,341,275
Property Type Single Family Home
Sub Type Single Family Residence
Listing Status Sold
Purchase Type For Sale
Square Footage 3,744 sqft
Price per Sqft $625
Subdivision Not Applicable - 1007242
MLS Listing ID 222001899
Sold Date 07/12/22
Bedrooms 4
Full Baths 4
HOA Y/N No
Year Built 2005
Lot Size 5.110 Acres
Property Description
Welcome to Villa Pisa - Your very own heavenly retreat in Agoura Hills! You will be close to shopping and restaurants and only about 10 or so minutes from Malibu. The 3,700 sq. ft. home is nestled in the foothills of the Santa Monica Mountains which has a long-gated driveway welcoming you to 5 acres of natural landscape. The spacious one-story home dazzles with 4 bedrooms and 4 baths, and Office, vaulted ceilings, custom Italian flooring, crown moldings, built-ins, two marble fireplaces, Viking appliances and a wine refrigerator in the eat-in kitchen with a garden window, plus indoor speakers throughout. Enjoy your wonderful dinner in the dining room while taking in the expansive beautiful view through the large picture window. The home's bedroom wing includes three well-sized bedrooms and a primary suite with two walk-in closets and an en-suite granite bathroom with French doors that leads out to the backyard oasis with a large patio for entertaining. The large laundry room leads out to the three-car garage with plenty of storage. This has been a well-cared for and loved home. Don't wait to make this special home yours!
Location
State CA
County Los Angeles
Area Agoa - Agoura
Zoning LCRR1*
Rooms
Ensuite Laundry Electric Dryer Hookup, Gas Dryer Hookup, Laundry Room
Interior
Interior Features Crown Molding, Pantry, Recessed Lighting, All Bedrooms Down, Bedroom on Main Level, Primary Suite
Laundry Location Electric Dryer Hookup,Gas Dryer Hookup,Laundry Room
Heating Central, Fireplace(s), Natural Gas
Cooling Central Air
Flooring Carpet
Fireplaces Type Decorative, Family Room, Gas, Living Room
Fireplace Yes
Appliance Double Oven, Dishwasher, Gas Cooking, Disposal, Ice Maker, Microwave, Refrigerator, Range Hood, Trash Compactor, Vented Exhaust Fan
Laundry Electric Dryer Hookup, Gas Dryer Hookup, Laundry Room
Exterior
Garage Concrete, Door-Multi, Garage, Garage Door Opener, RV Potential
Garage Spaces 3.0
Garage Description 3.0
Fence Block, Chain Link, Wrought Iron
View Y/N Yes
View Hills, Mountain(s)
Porch Concrete
Parking Type Concrete, Door-Multi, Garage, Garage Door Opener, RV Potential
Attached Garage Yes
Total Parking Spaces 3
Private Pool No
Building
Lot Description Back Yard, Sprinklers In Rear, Sprinklers In Front, Lawn, Landscaped, Paved, Sprinklers Timer, Sprinkler System
Faces North
Story 1
Entry Level One
Architectural Style Custom
Level or Stories One
Others
Senior Community No
Tax ID 4464004020
Security Features Carbon Monoxide Detector(s),Fire Sprinkler System,Security Gate,Smoke Detector(s)
Acceptable Financing Cash, Cash to New Loan, Conventional
Listing Terms Cash, Cash to New Loan, Conventional
Financing Conventional
Special Listing Condition Standard
Read Less Info
Want to know what your home might be worth? Contact us for a FREE valuation!

Our team is ready to help you sell your home for the highest possible price ASAP

Bought with Regina Englehart • Compass
GET MORE INFORMATION




