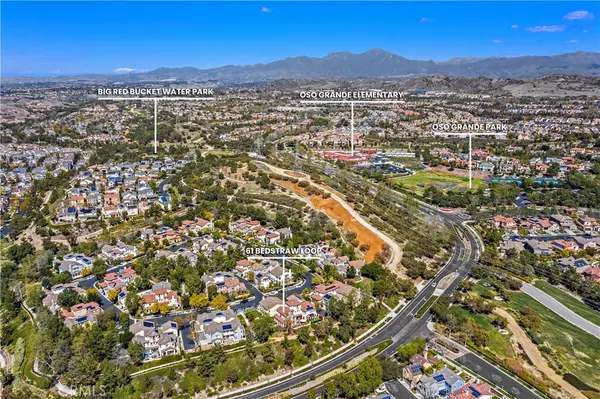For more information regarding the value of a property, please contact us for a free consultation.
Key Details
Sold Price $1,300,000
Property Type Single Family Home
Sub Type Single Family Residence
Listing Status Sold
Purchase Type For Sale
Square Footage 3,139 sqft
Price per Sqft $414
Subdivision Claiborne (Clai)
MLS Listing ID OC21053754
Sold Date 04/27/21
Bedrooms 5
Full Baths 3
Half Baths 1
Condo Fees $312
Construction Status Turnkey
HOA Fees $312/mo
HOA Y/N Yes
Year Built 2003
Lot Size 4,791 Sqft
Property Description
Discover a genuinely rare and desirable setting at this luxurious Claiborne residence in Ladera Ranch, where an exceptionally private outside end location is complemented by fantastic hill, valley and city-light views that include a peek at the ocean. Set back on a spacious lawn, the Spanish Mission-influenced home is characterized by romantic archways, a broad front porch, a red tile roof, and lush landscaping. An abundance of windows sheds natural light throughout the interior, which extends approx. 3,139 s.f. and presents a fireplace-warmed formal living room, a formal dining room, a third-level loft with Juliet balcony, 5 bedrooms and 3.5 baths, including a main-floor bedroom(no closet). United as one large space, the family and kitchen area offers a fireplace, custom built-in entertainment center, patio access, a breakfast nook, island, butler’s pantry, granite countertops, stainless steel appliances, and high-end glazed wood cabinetry. Custom wide-plank hardwood flooring, upscale carpet, custom wall treatments, plantation shutters and crown molding add an air of distinction throughout the residence, which features solar power, new PEX piping and a new top-tier HVAC system. Enjoy a sumptuous oversized bathroom in a primary suite that treats homeowners to a sitting area, fireplace and walk-in closet. Equally impressive, the private backyard is home to a custom island with Lion BBQ, a fire pit, fountain and high-end lifelike synthetic turf.
Location
State CA
County Orange
Area Ld - Ladera Ranch
Rooms
Main Level Bedrooms 1
Ensuite Laundry Inside, Laundry Room
Interior
Interior Features Built-in Features, Balcony, Ceiling Fan(s), Crown Molding, Pantry, Recessed Lighting, Bedroom on Main Level, Loft, Walk-In Pantry, Walk-In Closet(s)
Laundry Location Inside,Laundry Room
Heating Forced Air
Cooling Central Air
Fireplaces Type Family Room, Fire Pit, Living Room, Master Bedroom
Fireplace Yes
Laundry Inside, Laundry Room
Exterior
Exterior Feature Barbecue
Garage Spaces 2.0
Garage Description 2.0
Pool Association
Community Features Curbs, Gutter(s), Storm Drain(s), Street Lights, Sidewalks
Amenities Available Clubhouse, Sport Court, Fire Pit, Outdoor Cooking Area, Other Courts, Barbecue, Picnic Area, Playground, Pool, Spa/Hot Tub, Tennis Court(s), Trail(s)
View Y/N Yes
View Canyon, Hills, Neighborhood, Trees/Woods
Porch Front Porch, Open, Patio
Attached Garage Yes
Total Parking Spaces 2
Private Pool No
Building
Lot Description Back Yard, Close to Clubhouse, Front Yard, Yard
Story Three Or More
Entry Level Three Or More
Foundation Slab
Sewer Public Sewer
Water Public
Architectural Style Mediterranean, Spanish
Level or Stories Three Or More
New Construction No
Construction Status Turnkey
Schools
Elementary Schools Oso Grande
Middle Schools Ladera Ranch
High Schools San Juan Hills
School District Capistrano Unified
Others
HOA Name LARMAC
Senior Community No
Tax ID 74132112
Acceptable Financing Cash to New Loan
Listing Terms Cash to New Loan
Financing Conventional
Special Listing Condition Standard
Read Less Info
Want to know what your home might be worth? Contact us for a FREE valuation!

Our team is ready to help you sell your home for the highest possible price ASAP

Bought with Peggy Dirkse • Redfin
GET MORE INFORMATION




