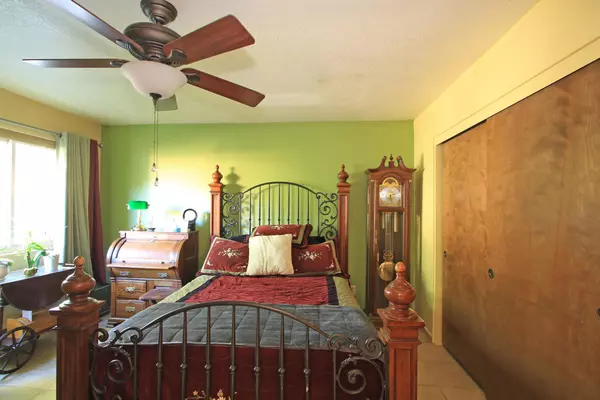For more information regarding the value of a property, please contact us for a free consultation.
Key Details
Sold Price $383,000
Property Type Single Family Home
Sub Type Single Family Residence
Listing Status Sold
Purchase Type For Sale
Square Footage 1,604 sqft
Price per Sqft $238
Subdivision La Quinta Cove
MLS Listing ID 219057003DA
Sold Date 03/30/21
Bedrooms 3
Full Baths 2
HOA Y/N No
Year Built 1985
Lot Size 4,791 Sqft
Property Description
Welcome to the popular La Quinta Cove! Home of gorgeous mountain vistas, starry skies, wonderful hiking/biking trails and just a short drive to incredible dining and shopping in Old Town! This beautiful family home on a quiet street near the top of the Cove has been filled with love and now YOU can find your own piece of Paradise as the highly motivated seller plans to move closer to her family. With three bedrooms and two baths in a spacious 1600 sq.ft layout you will love the stunning custom tile work and decor throughout. The master suite offers a cozy romantic fireplace! The floor plan allows for easy entertainment or complete privacy. The front porch and rear patios are peaceful garden-like retreats where you can chill and enjoy the peacefulness! Please call to arrange a private showing today!Buyers to determine current STR restrictions.
Location
State CA
County Riverside
Area 313 - La Quinta South Of Hwy 111
Interior
Interior Features Beamed Ceilings, Breakfast Bar, Separate/Formal Dining Room, Bar
Heating Electric, Forced Air
Cooling Central Air, Electric, Heat Pump
Flooring Tile
Fireplaces Type Living Room, Primary Bedroom, See Remarks
Fireplace Yes
Appliance Dishwasher, Electric Range, Electric Water Heater, Disposal, Microwave, Refrigerator
Exterior
Garage Garage, Garage Door Opener
Garage Spaces 2.0
Garage Description 2.0
Fence Block, Wood
View Y/N Yes
View Mountain(s)
Roof Type Composition
Porch Covered
Parking Type Garage, Garage Door Opener
Attached Garage Yes
Total Parking Spaces 4
Private Pool No
Building
Lot Description Drip Irrigation/Bubblers, Sprinklers Timer
Story 1
Entry Level One
Level or Stories One
New Construction No
Schools
School District Desert Sands Unified
Others
Senior Community No
Tax ID 774235019
Acceptable Financing Cash, Cash to New Loan, Conventional, FHA
Listing Terms Cash, Cash to New Loan, Conventional, FHA
Financing Conventional
Special Listing Condition Standard
Read Less Info
Want to know what your home might be worth? Contact us for a FREE valuation!

Our team is ready to help you sell your home for the highest possible price ASAP

Bought with T.J. McCaa • Bennion Deville Homes
GET MORE INFORMATION




