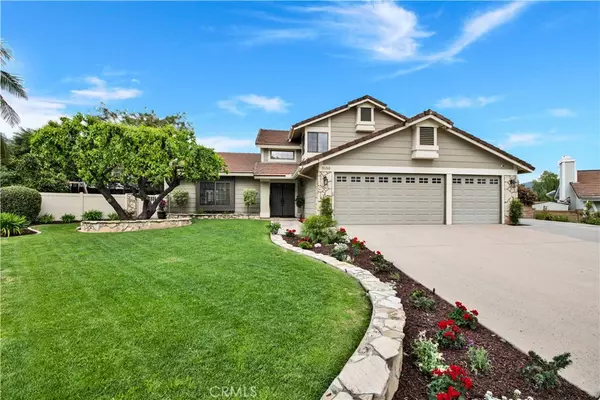For more information regarding the value of a property, please contact us for a free consultation.
Key Details
Sold Price $1,007,500
Property Type Single Family Home
Sub Type Single Family Residence
Listing Status Sold
Purchase Type For Sale
Square Footage 2,699 sqft
Price per Sqft $373
Subdivision Travis Ranch (Trvr)
MLS Listing ID PW20058497
Sold Date 05/18/20
Bedrooms 5
Full Baths 3
Construction Status Turnkey
HOA Y/N No
Year Built 1983
Lot Size 8,049 Sqft
Property Description
Gorgeous curb appeal w/ this beautifully upgraded open floor plan Travis Ranch Beauty w/ exquisite distressed hardwood flooring, downstairs bedroom w/ adjoining bath,completely open & totally remodeled kitchen,a fantastic game room,totally private & spacious backyard w/ artificial turf & BBQ Island,even room for RV parking,all at the end of a quiet cul-de-sac,feeding best schools in Yorba Linda.Totally open kitchen w/ 3 seater breakfast bar,granite countertops w/custom backsplash,exquisite white cabinetry w/ Lazy Susan,Bosch S/S dishwasher,5 burner Bosch Stove top w/ Broan Elite S/S vented hood,Whirlpool S/S dual ovens,all opening to spacious family room that features romantic fireplace w/wood mantle,recessed lighting & lighted ceiling fan.Spacious formal dining room w/ elegant chandelier & cathedral ceilings.Magnificent living room w/ stone fireplace,wood mantle & stone hearth.Newer carpet in HUGE game room w/wall of windows,sitting benches & pass thru counter/window w/ lighted ceiling fans.Master bed/bath is extra large w/vaulted ceilings,walk-in closet,newer flooring,dual sinks w/ newer lighting fixtures,soaking tub & separate shower.Magnificent backyard has white block walls,vinyl & wood gates,beautiful planters & built-in Stackstone BBQ 4-Seater Island w/mini-fridge,fresh concrete,New artificial grass,covered patio & huge side yard w/ room for pool,garden or trampolines,even extra RV parking.Wrought iron railing,Extra tall baseboards,leaded glass double door entry.A Gem!
Location
State CA
County Orange
Area 85 - Yorba Linda
Rooms
Main Level Bedrooms 1
Ensuite Laundry In Garage
Interior
Interior Features Built-in Features, Balcony, Ceiling Fan(s), Crown Molding, Cathedral Ceiling(s), Granite Counters, High Ceilings, Open Floorplan, Walk-In Closet(s)
Laundry Location In Garage
Heating Central
Cooling Central Air
Flooring Carpet, Laminate, Wood
Fireplaces Type Family Room, Living Room
Fireplace Yes
Appliance Double Oven, Dishwasher
Laundry In Garage
Exterior
Garage Direct Access, Garage, RV Potential
Garage Spaces 3.0
Garage Description 3.0
Pool None
Community Features Curbs, Street Lights, Sidewalks
View Y/N Yes
View Neighborhood, Peek-A-Boo
Porch Covered, Patio
Parking Type Direct Access, Garage, RV Potential
Attached Garage Yes
Total Parking Spaces 3
Private Pool No
Building
Lot Description 0-1 Unit/Acre, Cul-De-Sac, Garden
Story 2
Entry Level Two
Sewer Public Sewer
Water Public
Level or Stories Two
New Construction No
Construction Status Turnkey
Schools
School District Placentia-Yorba Linda Unified
Others
Senior Community No
Tax ID 35154122
Acceptable Financing Cash, Cash to New Loan, Conventional, FHA, VA Loan
Listing Terms Cash, Cash to New Loan, Conventional, FHA, VA Loan
Financing Conventional
Special Listing Condition Standard, Trust
Read Less Info
Want to know what your home might be worth? Contact us for a FREE valuation!

Our team is ready to help you sell your home for the highest possible price ASAP

Bought with Robert Long • Re/Max Discover
GET MORE INFORMATION




