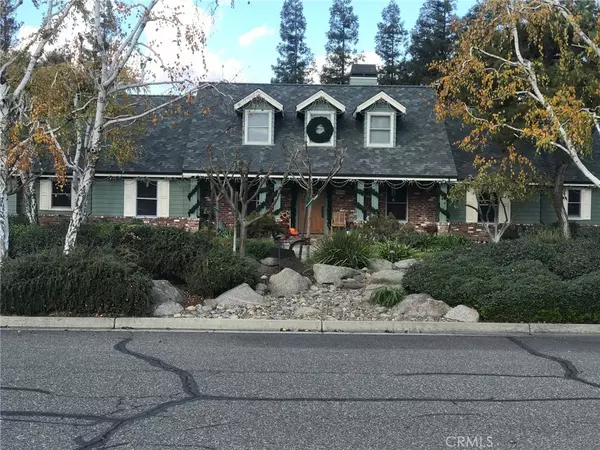For more information regarding the value of a property, please contact us for a free consultation.
Key Details
Sold Price $730,000
Property Type Single Family Home
Sub Type Single Family Residence
Listing Status Sold
Purchase Type For Sale
Square Footage 3,264 sqft
Price per Sqft $223
MLS Listing ID MC19273166
Sold Date 03/13/20
Bedrooms 4
Full Baths 3
HOA Y/N No
Year Built 1987
Lot Size 1.000 Acres
Property Description
McSwain Beauty! Craftsmen Style on a raised foundation offering 4 BR’s / 2.5 B’s. This home has everything you could ask for & more. Quality built w/upgrades galore! Solid cabinetry accented by granite counter tops & one of a kind hand-picked tile backsplash. The cook of the house will enjoy cooking on the professional style Viking gas cook top w/matching double ovens, microwave, built-in refrigerator & full freezer. Entertainment is easy & fun with a full indoor bar w/built-in refrigerator & ice maker as well as a full outdoor kitchen w/Pizza Oven & top of the line appliance, conveniently located as you walk out the sliding door from the kitchen. The landscaping for this property is outstanding & definitely stands out above the rest. Nice circle drive plus lots of extra parking. Some of the extra features that most homes do not have include…A 50 year comp roof accented with copper rain gutters & newer upscale windows. Fully paid for Solar eliminating all electric bills for most of the months of the year. The backyard is stunning, boasting a designer style pool w/pebble tech surface & rock waterfall. The side yard offers out buildings for extra storage, a raised garden bed w/drip system with a sink and counter area for clean-up, & a nice dog kennel w/good drainage. There’s even a large structure that could be used as a pool house, game room, office, or guest quarters. This is a one of a kind property & well worth taking a look.
Location
State CA
County Merced
Rooms
Main Level Bedrooms 3
Ensuite Laundry Laundry Room
Interior
Interior Features Crown Molding, Granite Counters, High Ceilings, Open Floorplan, Walk-In Closet(s)
Laundry Location Laundry Room
Heating Central
Cooling Central Air
Flooring Carpet, Tile
Fireplaces Type Living Room
Fireplace Yes
Appliance Double Oven, Gas Cooktop, Gas Water Heater, Refrigerator, Range Hood
Laundry Laundry Room
Exterior
Garage Spaces 2.0
Garage Description 2.0
Fence Wood
Pool In Ground, Private
Community Features Suburban
View Y/N Yes
View Neighborhood
Porch Front Porch, Patio
Attached Garage Yes
Total Parking Spaces 2
Private Pool Yes
Building
Lot Description Back Yard, Corner Lot, Drip Irrigation/Bubblers, Front Yard, Garden, Sprinklers In Rear, Sprinklers In Front, Sprinklers Timer
Story Two
Entry Level Two
Foundation Raised
Sewer Unknown
Water Well
Level or Stories Two
New Construction No
Schools
School District Atwater
Others
Senior Community No
Tax ID 207262007
Acceptable Financing Submit
Listing Terms Submit
Financing Conventional
Special Listing Condition Standard
Read Less Info
Want to know what your home might be worth? Contact us for a FREE valuation!

Our team is ready to help you sell your home for the highest possible price ASAP

Bought with Ruth Nightengale • London Properties Ltd - Merced
GET MORE INFORMATION




