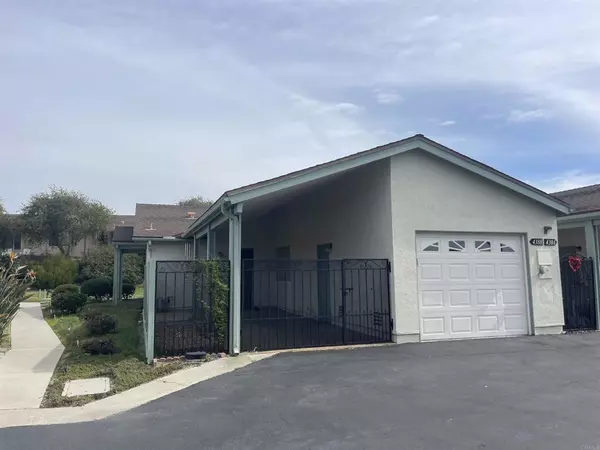For more information regarding the value of a property, please contact us for a free consultation.
Key Details
Sold Price $415,500
Property Type Single Family Home
Sub Type Single Family Residence
Listing Status Sold
Purchase Type For Sale
Square Footage 1,064 sqft
Price per Sqft $390
Subdivision Oceana 3 (278203)
MLS Listing ID NDP2301215
Sold Date 04/11/23
Bedrooms 2
Full Baths 2
Condo Fees $375
Construction Status Repairs Cosmetic
HOA Fees $375/mo
HOA Y/N Yes
Year Built 1981
Lot Size 1,738 Sqft
Lot Dimensions Assessor
Property Description
Welcome home to resort style retirement living in Oceana Missions. This 2 bedroom, 2 bath single story home with attached 1 car garage is ready for new owners and their personal touches. The home is a corner unit which adds to its privacy with an attached neighbor only on 1 side. The inside is spacious and laid out well with the master bedroom in front of the unit away from the common wall with the neighbor to help reduce any noise. The master bedroom has an attached private bath with a step in shower, extra storage cabinets, and a skylight to add natural light. The spare bedroom is towards the back of the home with views to the greenbelt behind the home. The guest bathroom includes a full size tub with built in shower and a skylight as well. The main living area is large and well-lit with windows on multiple sides and an attached dining room just the right size for a table and chairs. The kitchen is conveniently located towards the front of the home, ideal for bringing in groceries and kitchen items. Just outside the kitchen is a spacious covered patio/carport. The area measures nearly 15' wide by 28' long so there is plenty of room for an outdoor table and chairs if desired. Just off the covered patio is the 1 car garage, inside you will find ample storage along with the washer hookup as well as gas and electric dryer hook ups. The owner recently replaced the furnace with a high efficiency York gas furnace and new thermostat to make sure the home stays nice and warm through this cold spell we are having! 4388 Albatross Way is a great home in a great community, just waiting for the right new owner to come along and make it their own. We do expect this home to sell quickly so interested parties are urged to take action right away before it is sold.
Location
State CA
County San Diego
Area 92057 - Oceanside
Zoning Single Family Residential
Rooms
Main Level Bedrooms 2
Ensuite Laundry Washer Hookup, Electric Dryer Hookup, Gas Dryer Hookup, In Garage
Interior
Interior Features Breakfast Area, Ceiling Fan(s), Laminate Counters, Unfurnished, All Bedrooms Down, Bedroom on Main Level, Main Level Primary
Laundry Location Washer Hookup,Electric Dryer Hookup,Gas Dryer Hookup,In Garage
Heating Central, Forced Air, Natural Gas
Cooling None
Flooring Carpet, Vinyl
Fireplaces Type None
Fireplace No
Appliance Built-In Range, Dishwasher, Electric Cooktop, Electric Oven, Disposal, Gas Water Heater, Microwave, Water Heater
Laundry Washer Hookup, Electric Dryer Hookup, Gas Dryer Hookup, In Garage
Exterior
Exterior Feature Lighting
Garage Direct Access, Door-Single, Garage Faces Front, Garage
Garage Spaces 1.0
Garage Description 1.0
Fence Good Condition, Partial, Security, See Remarks, Wrought Iron
Pool Community, Association
Community Features Curbs, Foothills, Golf, Gutter(s), Hiking, Park, Storm Drain(s), Street Lights, Sidewalks, Pool
Utilities Available Cable Available, Electricity Available, Natural Gas Available, See Remarks
Amenities Available Call for Rules, Clubhouse, Meeting Room, Management, Pool, Pet Restrictions, Recreation Room, Sauna, Spa/Hot Tub
View Y/N Yes
View City Lights, Mountain(s), Neighborhood
Roof Type Composition,Shingle
Accessibility Safe Emergency Egress from Home, Low Pile Carpet, No Stairs, Accessible Entrance
Porch Concrete, Covered, Open, Patio
Parking Type Direct Access, Door-Single, Garage Faces Front, Garage
Attached Garage Yes
Total Parking Spaces 2
Private Pool No
Building
Lot Description Corner Lot, Landscaped, Level, Planned Unit Development, Near Public Transit, Rectangular Lot, Street Level
Faces Northeast
Story 1
Entry Level One
Foundation Concrete Perimeter
Sewer Public Sewer
Water Public
Architectural Style Cottage, Patio Home
Level or Stories One
New Construction No
Construction Status Repairs Cosmetic
Schools
School District Oceanside Unified
Others
HOA Name Oceana Mission
Senior Community Yes
Tax ID 1604922300
Security Features Carbon Monoxide Detector(s),Smoke Detector(s)
Acceptable Financing Cash, Conventional, 1031 Exchange, FHA, VA Loan
Listing Terms Cash, Conventional, 1031 Exchange, FHA, VA Loan
Financing Conventional
Special Listing Condition Standard
Read Less Info
Want to know what your home might be worth? Contact us for a FREE valuation!

Our team is ready to help you sell your home for the highest possible price ASAP

Bought with Dale Lawrence • Dale Lawrence, Broker
GET MORE INFORMATION




