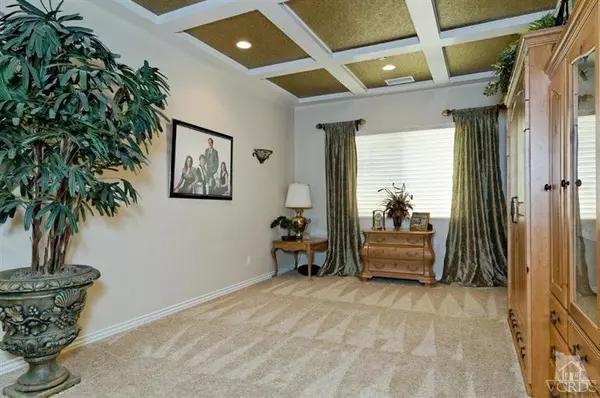For more information regarding the value of a property, please contact us for a free consultation.
Key Details
Sold Price $655,000
Property Type Single Family Home
Sub Type Single Family Residence
Listing Status Sold
Purchase Type For Sale
Square Footage 2,672 sqft
Price per Sqft $245
Subdivision Santa Rosa Walk - 5395
MLS Listing ID V0-214027099
Sold Date 09/05/14
Bedrooms 3
Full Baths 2
Half Baths 1
HOA Y/N No
Year Built 2005
Lot Size 5,227 Sqft
Property Description
Dressed to Impress! High End Upgrades & Custom Modifications make this a Truly Unique Home! Gleaming Hickory Hardwood Floors & Custom Coffered Ceilings set the Stage & Artist Accented Walls are the Backdrop for this Warm & Inviting Residence! Open Concept Granite Kitchen w/Tumbled Marble Backsplash & Hickory Tone Cabinets Feature Center Island w/sink & Sit-down bar and separate desk area open to Spacious Family Room w/Quartz Fireplace & Custom Mantle. Indulgent Master Suite w/Stone & Marble Master Bath & Jetted Soaking Tub & Walk-in Closet w/organizers. Custom Bannister & Under Stair Storage & Hickory Shelving leads you upstairs to an Amazing Hobby/Craft Room or Double Office in this Enormous Loft area with Storage galore! Wrap around Work Stations and Center Island/Storage area Designed by California Closets, is State of the Art! (Could be Office or 4th Bdrm) Lush Rear Yard & Covered Patio Area w/Stamped Concrete & Fountain & Built-in Jenn-Air BBQ. Security System, RO System & more
Location
State CA
County Ventura
Area Vc28 - Wells Rd. East To City Limit
Zoning R1
Interior
Interior Features Built-in Features, Ceiling Fan(s), Separate/Formal Dining Room, Recessed Lighting, All Bedrooms Down, Loft, Primary Suite
Heating Forced Air, Natural Gas
Cooling Zoned
Flooring Carpet
Fireplaces Type Family Room, Gas
Fireplace Yes
Appliance Dishwasher, Electric Oven, Gas Cooktop, Gas Water Heater, Microwave, Vented Exhaust Fan
Exterior
Exterior Feature Barbecue
Garage Spaces 2.0
Garage Description 2.0
Fence Block
Community Features Curbs, Street Lights, Sidewalks
Utilities Available Water Connected
View Y/N No
Porch Covered
Total Parking Spaces 2
Private Pool No
Building
Lot Description Front Yard, Sprinklers In Rear, Sprinklers In Front, Lawn, Landscaped, Yard
Entry Level Two
Water Public
Level or Stories Two
New Construction No
Others
Senior Community No
Tax ID 0870233105
Security Features Smoke Detector(s)
Acceptable Financing Cash, Conventional
Listing Terms Cash, Conventional
Special Listing Condition Standard
Read Less Info
Want to know what your home might be worth? Contact us for a FREE valuation!

Our team is ready to help you sell your home for the highest possible price ASAP

Bought with Non Member • Non Member Office
GET MORE INFORMATION




