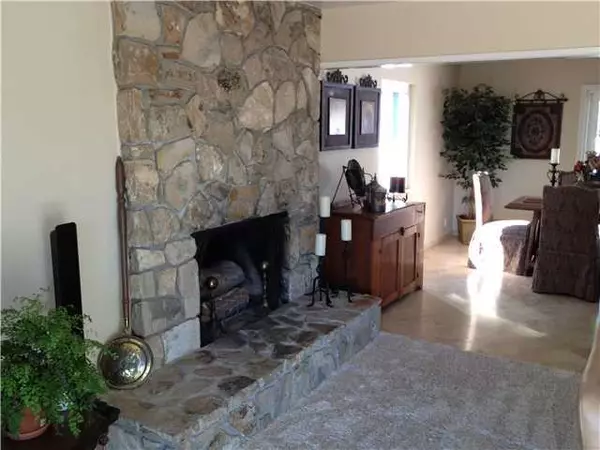For more information regarding the value of a property, please contact us for a free consultation.
Key Details
Sold Price $515,000
Property Type Single Family Home
Sub Type SingleFamilyResidence
Listing Status Sold
Purchase Type For Sale
Square Footage 2,033 sqft
Price per Sqft $253
Subdivision La Mesa
MLS Listing ID 120037894
Sold Date 09/28/12
Bedrooms 3
Full Baths 2
Half Baths 1
HOA Y/N No
Year Built 1963
Lot Size 0.436 Acres
Property Description
Beautifully updated & upgraded! Open, light & bright-gorgeous! Fabulous remodeled kitchen-custom cabinetry + granite + stainless steel refrigerator + appliances, travertine & tv niche! Plus: A/C, smooth ceilings, dual-pane windows, cozy fireplace, romantic master suite + updated baths! Cul-de-sac, views, entertaining deck with french doors + "disappearing" screen door, privacy auto-awning! Concrete-type roof, .44 acres, additional patio, fruit orchard, rose garden. Potential RV area, alarm system & more! Beautifully updated & upgraded! Open, light & bright-gorgeous! Fabulous remodeled kitchen-custom cabinetry + granite + stainless steel refrigerator + appliances, travertine & tv niche! Plus: A/C, smooth ceilings, dual-pane windows, cozy fireplace, romantic master suite + updated baths! Cul-de-sac, views, entertaining deck with french doors + "disappearing" screen door, privacy auto-awning! Concrete-type roof, .44 acres, additional patio, fruit orchard (including peach, plum, apple, lime, lemon, oranges, necterine, 5 avocado trees), rose garden. Potential RV area, alarm system, potential WINE CELLAR & much more! We know you'll love this beautiful home! Equipment: Garage Door Opener, Range/Oven Other Fees: 0 Sewer: Septic Installed Topography: GSL,SSLP,
Location
State CA
County San Diego
Area 91941 - La Mesa
Zoning R1
Rooms
Ensuite Laundry ElectricDryerHookup, GasDryerHookup, InGarage
Interior
Interior Features WineCellar
Laundry Location ElectricDryerHookup,GasDryerHookup,InGarage
Heating ForcedAir, Fireplaces, NaturalGas, SeeRemarks
Cooling CentralAir
Flooring Carpet, Stone, Tile
Fireplaces Type LivingRoom
Fireplace Yes
Appliance Dishwasher, Disposal, GasWaterHeater, Microwave, Refrigerator
Laundry ElectricDryerHookup, GasDryerHookup, InGarage
Exterior
Garage Spaces 2.0
Garage Description 2.0
Fence Partial
Pool None
Amenities Available Other
View Y/N Yes
View Mountains, Panoramic
Roof Type Concrete,SeeRemarks
Porch Concrete, Covered, Deck, SeeRemarks
Attached Garage Yes
Total Parking Spaces 2
Private Pool No
Building
Lot Description DripIrrigationBubblers, SprinklerSystem
Story MultiSplit
Entry Level MultiSplit
Architectural Style Contemporary
Level or Stories MultiSplit
Others
Senior Community No
Tax ID 4972123100
Acceptable Financing Cash, Conventional, FHA
Listing Terms Cash, Conventional, FHA
Financing Conventional
Read Less Info
Want to know what your home might be worth? Contact us for a FREE valuation!

Our team is ready to help you sell your home for the highest possible price ASAP

Bought with Jude Wesner Jouglet • Berkshire Hathaway HomeService
GET MORE INFORMATION




