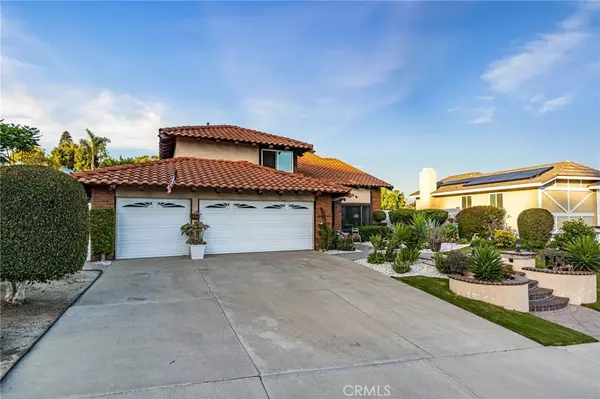For more information regarding the value of a property, please contact us for a free consultation.
Key Details
Sold Price $1,295,000
Property Type Single Family Home
Sub Type Single Family Residence
Listing Status Sold
Purchase Type For Sale
Square Footage 2,202 sqft
Price per Sqft $588
Subdivision Rolling Hills (Rhh)
MLS Listing ID GD23218872
Sold Date 12/26/23
Bedrooms 4
Full Baths 3
Condo Fees $94
Construction Status Updated/Remodeled
HOA Fees $94/mo
HOA Y/N Yes
Year Built 1984
Lot Size 9,801 Sqft
Property Description
Welcome to Laguna Niguel Country View Estates! This Stunning Two-Story Home Offers * 4 Bedrooms (1 Downstairs) * 3 Full Bathrooms (1 Downstairs) * 2,202 Sq. Ft. Living Space * Situated on a Flat 9,800 Sq. Ft. Cul-De-Sac Lot! * Formal Living and Dining Room * Updated Kitchen with Charming Nook with Bay Window overlooking the Backyard * Family Room with Custom Built-Ins for Entertainment * Fireplace * High Ceilings * Tile Flooring Throughout * Custom Window Covering * Recess Lighting * Bathrooms Recently Remodeled * Huge Primary Bedroom with Massive Remodeled Bathroom *Double Sink Vanity * Huge Closet * Jack & Jill Bathroom for the other 2 Spacious Bedrooms * New Fixtures Throughout * This Beautiful Home has a True Oasis Backyard and Tranquility * Custom Built BBQ Island Perfect for Entertaining * Custom Stamped Concrete * Professionally Landscaped * Private Laundry Room * 3-Car Garage * One side of the garage has been converted into a Beauty Salon with Hair washing Station * Views of the Rolling Hills * Great School District * Minutes to the Beach, Shopping & Restaurants * Close Access to 5, 405 & 73 Tool Road * Amazing property! Pride of Ownership Must See!
Location
State CA
County Orange
Area Lnsea - Sea Country
Rooms
Main Level Bedrooms 1
Ensuite Laundry Laundry Room
Interior
Interior Features Granite Counters, Recessed Lighting, Jack and Jill Bath
Laundry Location Laundry Room
Cooling Central Air
Flooring Laminate
Fireplaces Type Living Room
Fireplace Yes
Appliance Dishwasher, Gas Oven, Gas Range, Microwave
Laundry Laundry Room
Exterior
Garage Covered, Direct Access, Driveway, Garage
Garage Spaces 3.0
Garage Description 3.0
Pool None
Community Features Curbs
Amenities Available Other
View Y/N Yes
View Back Bay, Meadow, Mountain(s), Neighborhood
Porch Concrete
Parking Type Covered, Direct Access, Driveway, Garage
Attached Garage Yes
Total Parking Spaces 3
Private Pool No
Building
Lot Description Back Yard, Cul-De-Sac, Front Yard
Story 2
Entry Level Two
Sewer Public Sewer
Water Public
Architectural Style Traditional
Level or Stories Two
New Construction No
Construction Status Updated/Remodeled
Schools
School District Laguna Beach Unified
Others
HOA Name Keystone
Senior Community No
Tax ID 63754104
Acceptable Financing Cash, Conventional, FHA
Listing Terms Cash, Conventional, FHA
Financing Conventional
Special Listing Condition Standard
Read Less Info
Want to know what your home might be worth? Contact us for a FREE valuation!

Our team is ready to help you sell your home for the highest possible price ASAP

Bought with Laura Mandujano • RE/MAX Select One
GET MORE INFORMATION




