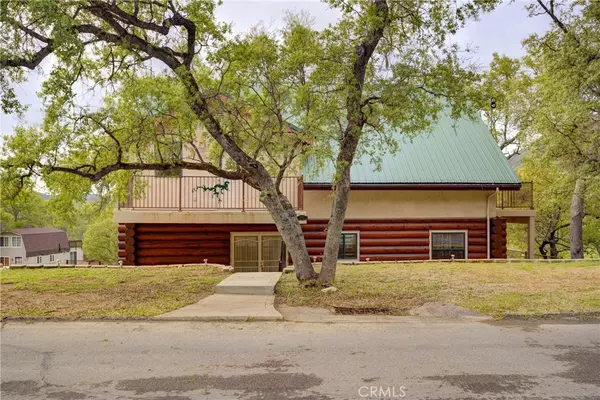For more information regarding the value of a property, please contact us for a free consultation.
Key Details
Sold Price $620,000
Property Type Single Family Home
Sub Type Single Family Residence
Listing Status Sold
Purchase Type For Sale
Square Footage 3,539 sqft
Price per Sqft $175
Subdivision Pr Lake Nacimiento(230)
MLS Listing ID PI24062146
Sold Date 06/04/24
Bedrooms 6
Full Baths 3
Half Baths 1
Condo Fees $273
Construction Status Turnkey
HOA Fees $273/mo
HOA Y/N Yes
Year Built 2006
Lot Size 5,048 Sqft
Lot Dimensions Assessor
Property Description
Nestled in the serene beauty of Lake Nacimiento, California. Located inside the prestigious Oak Shores Gated Community. This 3 level Classic Log Cabin Lake Home embodies tranquility and charm. The Total square footage is 3,539 sq ft of living space with 6 bedrooms 3.5 baths and a carport for all your Lake toys. The possibilities are limitless for a Corporate Retreat, Family getaway or just the perfect spot to retire. Imagine being surrounded by lush greenery and towering oak trees. This idyllic retreat offers a picturesque escape from the bustling city life. The house boasts a rustic yet elegant design, with its warm wooden exteriors and expansive windows that offer breathtaking views of the mountains and its vibrant sunsets. Inside, the spacious rooms exude comfort and coziness, creating a perfect ambiance for relaxation. Walk to the Club house, swimming pool and the Lake. This Log Cabin Home provides endless opportunities for water activities like boating, fishing, and swimming. Whether you seek solitude or adventure, your country lake home is a haven of peace and natural beauty for you or your family.
Location
State CA
County San Luis Obispo
Area Prnw - Pr North 46-West 101
Zoning RSF
Rooms
Basement Finished
Main Level Bedrooms 1
Ensuite Laundry Washer Hookup, Inside, Propane Dryer Hookup
Interior
Interior Features Beamed Ceilings, Wet Bar, Breakfast Bar, Balcony, Crown Molding, Granite Counters, High Ceilings, Living Room Deck Attached, Multiple Staircases, Open Floorplan, Recessed Lighting, Tile Counters, Track Lighting, Two Story Ceilings, Unfurnished, Wood Product Walls, All Bedrooms Up, All Bedrooms Down, Attic, Main Level Primary, Primary Suite
Laundry Location Washer Hookup,Inside,Propane Dryer Hookup
Heating Propane
Cooling Central Air
Flooring Concrete, Tile, Wood
Fireplaces Type Bonus Room, Propane, Raised Hearth
Fireplace Yes
Appliance Built-In Range, Dishwasher, Disposal, Propane Cooktop, Propane Oven, Tankless Water Heater, Dryer, Washer
Laundry Washer Hookup, Inside, Propane Dryer Hookup
Exterior
Exterior Feature Rain Gutters
Garage Attached Carport, Driveway, Private, Unpaved
Fence Brick
Pool In Ground, Association
Community Features Biking, Dog Park, Foothills, Fishing, Gutter(s), Hiking, Lake, Mountainous, Park, Ravine, Storm Drain(s), Water Sports, Gated, Marina
Utilities Available Cable Available, Electricity Connected, Propane, Phone Available, Sewer Connected, Water Connected
Amenities Available Clubhouse, Dock, Dog Park, Meeting Room, Management, Meeting/Banquet/Party Room, Outdoor Cooking Area, Picnic Area, Playground, Pickleball, Pool, Pets Allowed, Recreation Room, Guard, Security, Trail(s)
Waterfront Description Lake Privileges
View Y/N Yes
View Hills, Mountain(s), Neighborhood, Valley, Trees/Woods
Roof Type Metal
Accessibility Safe Emergency Egress from Home, Low Pile Carpet, Accessible Doors
Porch Covered, Open, Patio, Wrap Around
Parking Type Attached Carport, Driveway, Private, Unpaved
Private Pool No
Building
Lot Description 0-1 Unit/Acre, Close to Clubhouse, Corner Lot, Front Yard, Rolling Slope, Trees
Story 2
Entry Level Three Or More
Foundation Slab
Sewer Public Sewer
Water Public
Architectural Style Log Home
Level or Stories Three Or More
New Construction No
Construction Status Turnkey
Schools
School District Paso Robles Joint Unified
Others
HOA Name Oak Shores
Senior Community No
Tax ID 012251032
Security Features Carbon Monoxide Detector(s),Gated with Guard,Gated Community,Gated with Attendant,Key Card Entry,Resident Manager,Smoke Detector(s)
Acceptable Financing Cash, Cash to New Loan, Conventional, Cal Vet Loan, 1031 Exchange, FHA, VA Loan
Listing Terms Cash, Cash to New Loan, Conventional, Cal Vet Loan, 1031 Exchange, FHA, VA Loan
Financing Cash
Special Listing Condition Standard
Read Less Info
Want to know what your home might be worth? Contact us for a FREE valuation!

Our team is ready to help you sell your home for the highest possible price ASAP

Bought with Charissa Deegan • Charissa Deegan-Broker
GET MORE INFORMATION




