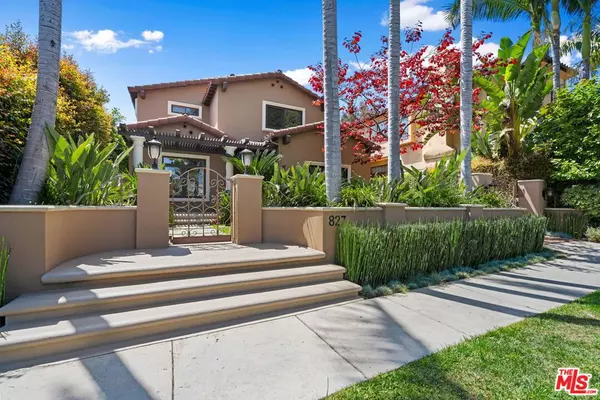For more information regarding the value of a property, please contact us for a free consultation.
Key Details
Sold Price $2,655,000
Property Type Single Family Home
Sub Type Single Family Residence
Listing Status Sold
Purchase Type For Sale
Square Footage 2,618 sqft
Price per Sqft $1,014
MLS Listing ID 24397493
Sold Date 07/23/24
Bedrooms 3
Full Baths 2
Half Baths 1
HOA Y/N No
Year Built 1998
Lot Size 5,305 Sqft
Property Description
Welcome to 827 Huntley Drive, an elegant two-story Mediterranean home nestled in the heart of West Hollywood. This 2,618 square foot private oasis offers 3 bedrooms & 2.5 bathrooms. This property also has a detached space (399 square feet) with a kitchenette which is ideal for using while entertaining in the ultra-private backyard space, and/or as a private office/getaway. The formal living and dining rooms are perfect for entertaining, while the cozy family room with a fireplace is ideal for relaxation. The large chef's kitchen, complete with a breakfast room, is a culinary delight. Step outside to your own tropical paradise with a pool, and cascading spa. The expansive primary suite features a fireplace, walk-in closet, and a spa tub for a luxurious retreat. This gated property is a rare find, walking distance (walking score of 94) from West Hollywood's premier shops, eateries, and entertainment venues. Don't miss out on the chance to make this captivating property your own.
Location
State CA
County Los Angeles
Area C10 - West Hollywood Vicinity
Zoning WDR2*
Rooms
Ensuite Laundry Inside
Interior
Interior Features Breakfast Bar, Separate/Formal Dining Room, Recessed Lighting, Walk-In Closet(s)
Laundry Location Inside
Heating Central, Forced Air, Natural Gas
Cooling Central Air
Flooring Carpet, Wood
Fireplaces Type Family Room, Gas Starter, Primary Bedroom
Furnishings Unfurnished
Fireplace Yes
Appliance Double Oven, Dishwasher, Gas Cooktop, Disposal, Gas Oven, Microwave, Oven, Refrigerator, Range Hood, Vented Exhaust Fan, Dryer, Washer
Laundry Inside
Exterior
Exterior Feature Rain Gutters
Garage Driveway, Electric Gate, Off Site, On Street
Pool Filtered, Heated, In Ground, Private, Waterfall
View Y/N No
View None
Porch Front Porch, Open, Patio
Parking Type Driveway, Electric Gate, Off Site, On Street
Total Parking Spaces 3
Private Pool Yes
Building
Lot Description Back Yard, Front Yard, Lawn, Landscaped
Faces East
Story 2
Entry Level Two
Sewer Other
Architectural Style Mediterranean
Level or Stories Two
New Construction No
Others
Senior Community No
Tax ID 4337014079
Special Listing Condition Standard
Read Less Info
Want to know what your home might be worth? Contact us for a FREE valuation!

Our team is ready to help you sell your home for the highest possible price ASAP

Bought with Aren Afsharian • Carolwood Estates
GET MORE INFORMATION


