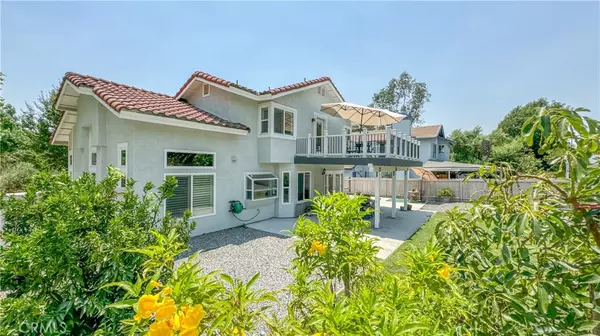For more information regarding the value of a property, please contact us for a free consultation.
Key Details
Sold Price $755,000
Property Type Single Family Home
Sub Type Single Family Residence
Listing Status Sold
Purchase Type For Sale
MLS Listing ID PW24141118
Sold Date 09/13/24
Bedrooms 4
Full Baths 2
Half Baths 1
HOA Y/N No
Year Built 1989
Lot Size 5,998 Sqft
Property Description
Nestled in the prestigious neighborhood of Fontana, Bennington Ct epitomizes modern living. This exquisite 4-bedroom, 2.5 bathroom residence spans 1,922 square feet and offers unparalleled elegance and comfort.
Step inside to discover a grand foyer that leads to an expansive living area adorned with tasteful finishes throughout. The home features hardwood floors complemented by soaring high ceilings that create an airy and spacious ambiance.
The gourmet kitchen, recently remodeled with state-of-the-art appliances, custom cabinetry, and elegant countertops. It is a central gathering point for entertaining, with a cozy gas fireplace.
The primary suite is a true sanctuary, boasting a spa-like ensuite bathroom with luxurious fixtures, a soaking jet tub, shower, and a spacious walk-in closet. A private deck off the primary bedroom offers a serene retreat to enjoy morning coffee or evening sunsets.
Outside, the meticulously landscaped grounds include a gorgeous backyard oasis with lush greenery,. This property has 2 avocado trees, 2 tangerine, one orange, one lemon , one apricot, & one plum tree! The downstairs patio is great additional space for relaxation and entertaining. The drive way features a sewer for RV Dumping. Plenty of space for all your fun toys in this driveway!
Located within close proximity to upscale shopping, fine dining, and top-rated schools, it couldn't be a more perfect fit! Experience the epitome of luxury living in Fontana. Schedule your private tour today and envision the extraordinary lifestyle awaiting you at this corner lot home!
Location
State CA
County San Bernardino
Area 264 - Fontana
Rooms
Ensuite Laundry Laundry Closet
Interior
Interior Features All Bedrooms Up
Laundry Location Laundry Closet
Heating Central
Cooling Central Air
Fireplaces Type Dining Room
Fireplace Yes
Laundry Laundry Closet
Exterior
Garage Spaces 3.0
Garage Description 3.0
Pool None
Community Features Biking, Dog Park, Hiking, Mountainous, Park
View Y/N Yes
View Mountain(s)
Attached Garage Yes
Total Parking Spaces 3
Private Pool No
Building
Lot Description Corner Lot, Cul-De-Sac
Story 2
Entry Level Two
Sewer Public Sewer
Water Public
Level or Stories Two
New Construction No
Schools
School District Etiwanda
Others
Senior Community No
Tax ID 1100332660000
Acceptable Financing Cash, Cash to Existing Loan, Cash to New Loan, Conventional, Contract, Cal Vet Loan, 1031 Exchange, Fannie Mae
Listing Terms Cash, Cash to Existing Loan, Cash to New Loan, Conventional, Contract, Cal Vet Loan, 1031 Exchange, Fannie Mae
Financing Conventional
Special Listing Condition Standard
Read Less Info
Want to know what your home might be worth? Contact us for a FREE valuation!

Our team is ready to help you sell your home for the highest possible price ASAP

Bought with Liv Kfoury • Realty One Group West
GET MORE INFORMATION




